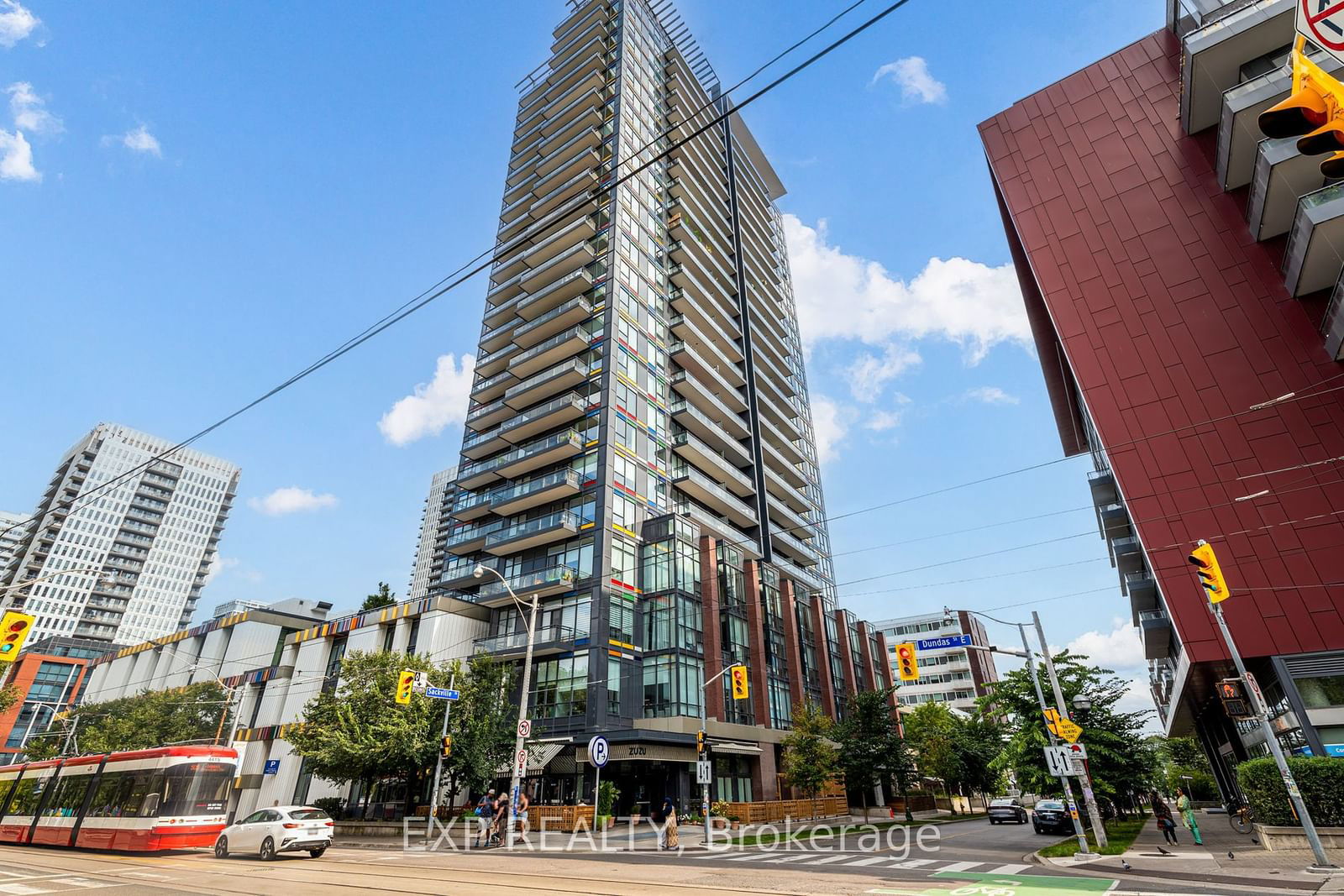$2,600 / Month
$*,*** / Month
1-Bed
2-Bath
600-699 Sq. ft
Listed on 8/25/24
Listed by EXP REALTY
Stunning sun-filled 1+Den Condo with unobstructed west facing views of downtown city skyline. Very functional 1+Den, 2 Full Washrooms with 626 sq ft of living space and 84 sq ft balcony and 1 Parking & Locker. Open concept living & dining room space, full size stainless steel appliances, granite kitchen countertops & peninsula island for extra seating, 9 ft ceilings with floor-to-ceiling windows and laminate flooring throughout. Primary bedroom includes ensuite washroom & skyline views. Den perfect for home office or nursery space. This condo has a spacious balcony with beautiful, unobstructed sunset & skyline views great for hosting friends & family, or enjoying your morning coffee. Incredible amenities in the building, Cafe Zuzu on main floor perfect for grabbing coffee or bite to eat. 15 min walk to Riverdale Park and Eaton Centre. TTC at your doorstep & easy direct access to DVP, Gardiner and Lakeshore. A must see - don't miss out! EXTRAS: 24HR concierge, gym, meeting & party room, games & theatre room, terrace w BBQs, bike storage & guest suites. Walkable to EatonCentre, TMU, Pam McConnell Aquatic Centre, Regent Park & Community Centre, FreshCo, Shoppers & more.
C9270027
Comm Element Condo, Apartment
600-699
6
1
2
1
Underground
1
Owned
Central Air
N
Concrete
N
Forced Air
N
Encl
TSCP
2265
W
Owned
Restrict
Del Property Management
18
Y
Y
